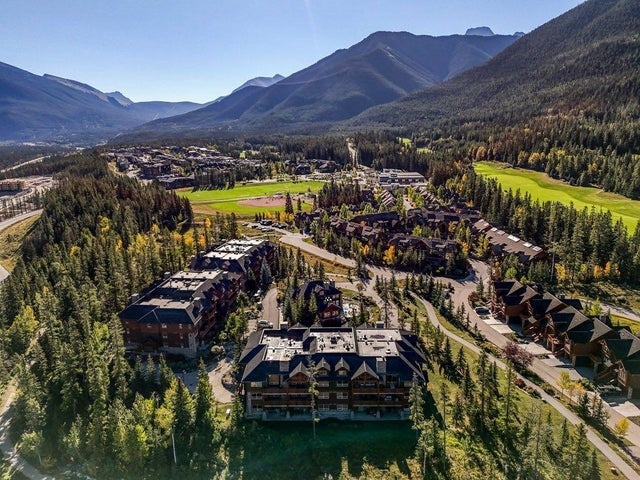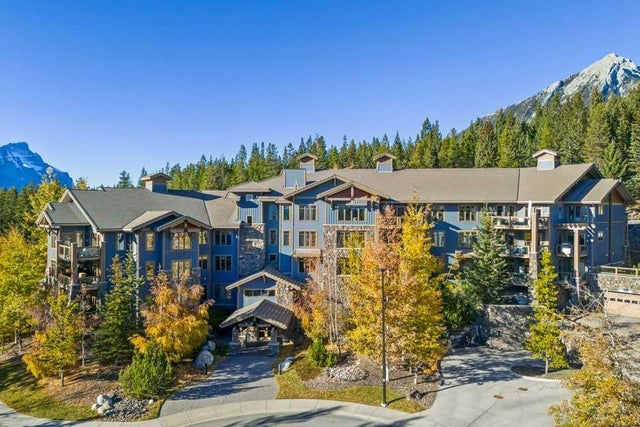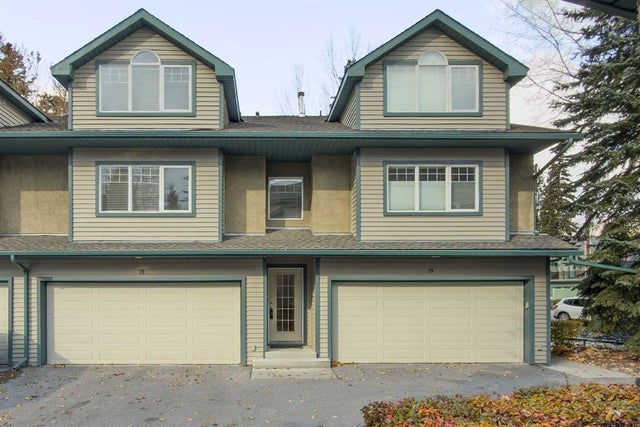303-150 Stonecreek Road, Canmore, AB, T1W 3J3
$2,199,000
4
Beds
3
Baths
2,819
Square feet
"Top of the World" premiere penthouse, perched at the highest elevation in all of Canmore. This single-floor residence spans 2,819 sq ft and offers truly unmatched panoramic mountain vistas from every window and its expansive outdoor spaces. Entertain or relax on the south-facing primary balcony, or step out from either of the two primary suites onto a second private balcony. The gourmet kitchen, featuring quartz countertops and a walk-in pantry, offers a culinary experience where the majestic Three Sisters mountains serve as a breathtaking backdrop. The first of the two primary retreats is a luxurious haven, boasting a corner gas fireplace, a dedicated sitting area, a walk-in closet, and a spa-inspired ensuite. The second primary retreat is equally impressive. Completing this exceptional layout are two additional rooms—ideal for guest bedrooms or private offices with a three-piece bath. Includes two heated underground parking stalls and massive storage.
Features of 303-150 Stonecreek Road, Canmore
| MLS® # | A2266737 |
|---|---|
| Price | $2,199,000 |
| Bedrooms | 4 |
| Bathrooms | 3.00 |
| Full Baths | 3 |
| Square Footage | 2,819 |
| Acres | 0.00 |
| Year Built | 2004 |
| Type | Residential |
| Sub-Type | Apartment |
| Style | Penthouse |
| Status | Active |
| Address | 303-150 Stonecreek Road |
|---|---|
| Subdivision | Silvertip |
| City | Canmore |
| County | Bighorn No. 8, M.D. of |
| Province | Alberta |
| Postal Code | T1W 3J3 |
Amenities at 303, 150 Stonecreek Road, Canmore, AB
| Amenities | Elevator(s), Colf Course, Secured Parking |
|---|---|
| Parking Spaces | 2 |
| Parking | Garage Door Opener, Heated Garage, Parkade, Titled, Common |
| # of Garages | 2 |
| Is Waterfront | No |
| Has Pool | No |
| Suite | No |
| Interior Features | Bar, Ceiling Fan(s) |
|---|---|
| Appliances | Dishwasher, Refrigerator, Washer/Dryer, Window Coverings |
| Heating | Fireplace(s), Forced Air, Natural Gas |
| Cooling | Central Air |
| Fireplace | Yes |
| # of Fireplaces | 2 |
| Fireplaces | Decorative, Gas, Living Room, Master Bedroom |
| # of Stories | 3 |
| Has Basement | No |
| Exterior Features | Balcony, Barbecue, BBQ gas line |
|---|---|
| Roof | Clay Tile |
| Construction | Brick, Concrete, Log, Mixed, Post & Beam, Shingle Siding, Stone, Stucco, Wood Frame |
| Foundation | Poured Concrete |
| Date Listed | October 24th, 2025 |
|---|---|
| Days on Market | 2 |
| Zoning | 19011-12P |
| Foreclosure | No |
| Short Sale | No |
| RE / Bank Owned | No |
| HOA Fees | 1256 |
| HOA Fees Freq. | MON |
303-150 Stonecreek Road, Canmore Listing Details
| Office | RE/MAX Alpine Realty |
|---|---|
| Website | To see this home contact Chamberlain Real Estate Group to Schedule your tour. |




