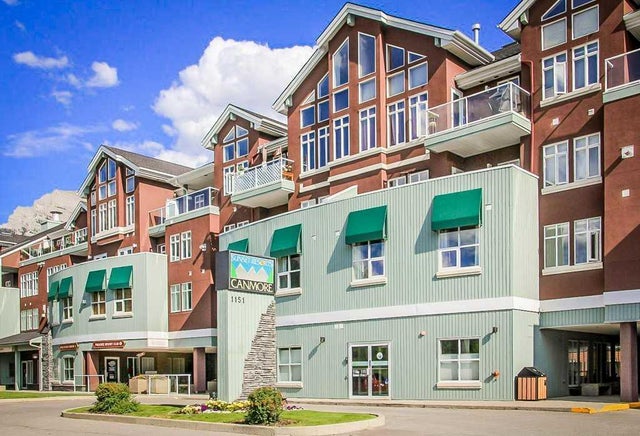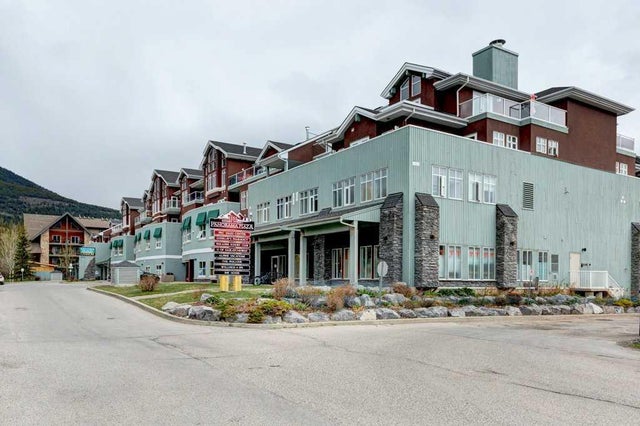5 Woodside Lane, Canmore, AB, T1W 1T1
$4,800,000
4
Beds
5
Baths
4,366
Square feet
0.44
Acres
Set within a peaceful and private cul-de-sac, 5 Woodside Lane is a distinguished alpine estate that blends timeless elegance with contemporary refinement. Nestled on an expansive double lot of nearly 19,000 square feet, this property offers rare water and parkland frontage, where a tranquil side channel of the Bow River meanders beside the south-facing backyard and adjacent parkland creates a natural buffer of privacy. The four-bedroom, four-and-a-half-bathroom home unfolds with a sense of considered grandeur. At its heart, the great room features a soaring ceiling with timber accents and a commanding stone fireplace—an architectural centerpiece that evokes warmth and permanence. Expansive windows frame panoramic views of the surrounding peaks, forest, and sky, allowing natural light to spill across the interiors and draw the outdoors in. The interiors are a study in contrast and harmony—where old-world charm meets modern sophistication. Rich wood beams, artisan tilework, and hand-forged details are paired with clean-lined finishes and curated lighting, offering an understated luxury that is both refined and relaxed. Designed for both gracious entertaining and quiet retreat, the home’s layout includes multiple gathering spaces and a thoughtfully appointed kitchen that anchors daily life. The private bedroom suites provide comfort and seclusion, while the home’s lower level offers additional room to unwind or host extended family and guests. Outdoors, a private tennis court and sun-drenched backyard create a lifestyle rarely found in the Rockies—a serene haven within minutes of Canmore’s vibrant downtown and world-class trails. Bordering the eastern edge of Banff National Park, Canmore offers unmatched access to hiking, biking, skiing, and climbing. From this estate, adventure begins at your doorstep. Located in the mature neighbourhoods of Lion’s Park and Larch, 5 Woodside Lane is more than a home—it is a legacy property, offering a singular opportunity to live immersed in nature, design, and enduring quality.
Features of 5 Woodside Lane, Canmore
| MLS® # | A2233257 |
|---|---|
| Price | $4,800,000 |
| Bedrooms | 4 |
| Bathrooms | 5.00 |
| Full Baths | 4 |
| Half Baths | 1 |
| Square Footage | 4,366 |
| Acres | 0.44 |
| Year Built | 1989 |
| Type | Residential |
| Sub-Type | Detached |
| Style | 3 Storey |
| Status | Active |
| Address | 5 Woodside Lane |
|---|---|
| Subdivision | Larch |
| City | Canmore |
| County | Bighorn No. 8, M.D. of |
| Province | Alberta |
| Postal Code | T1W 1T1 |
Amenities at 5 Woodside Lane, Canmore, AB
| Amenities | None |
|---|---|
| Parking Spaces | 6 |
| Parking | Double Garage Attached, Driveway, Garage Faces Front |
| # of Garages | 2 |
| Is Waterfront | No |
| Has Pool | No |
| Suite | Suite - Illegal |
| Interior Features | Built-in Features, Closet Organizers, Double Vanity, Kitchen Island, Recessed Lighting, Skylight(s), Soaking Tub, Vaulted Ceiling(s), Walk-In Closet(s), Wet Bar |
|---|---|
| Appliances | Dishwasher, Dryer, Garage Control(s), Oven, Range, Refrigerator, Washer, Window Coverings |
| Heating | Wood Stove, Floor Furnace, In Floor, Zoned |
| Cooling | None |
| Fireplace | Yes |
| # of Fireplaces | 4 |
| Fireplaces | Basement, Family Room, Gas, Wood Burning, Wood Burning Stove, Mantle, Master Bedroom, Raised Hearth, Stone, Sun Room, Three-Sided |
| Has Basement | Yes |
| Basement | Finished, Full, Walk-Up To Grade |
| Exterior Features | Balcony, Private Entrance, Private Yard, Tennis Court(s) |
|---|---|
| Lot Description | Cul-De-Sac, Irregular Lot, Level, Private, Street Lighting, Views, Creek/River/Stream/Pond |
| Roof | Shingle, Wood |
| Construction | Stone, Stucco, Wood Frame |
| Foundation | Poured Concrete |
| Date Listed | June 21st, 2025 |
|---|---|
| Days on Market | 113 |
| Zoning | DC-31 (z) 2006 |
| Foreclosure | No |
| Short Sale | No |
| RE / Bank Owned | No |
5 Woodside Lane, Canmore Listing Details
| Office | Sotheby's International Realty Canada |
|---|---|
| Website | To see this home contact Chamberlain Real Estate Group to Schedule your tour. |
More About 5 Woodside Lane, Canmore, AB
5 Woodside Lane Canmore is located in the neighbourhood of Larch. The community of Larch has 3 available properties. Larch makes up 1.79% of the 168 total properties listed in Canmore. Homes in Larch are listed for an average price of $2,798,000. That is 64.36% higher than the average asking price of $1,702,312 found across all Canmore properties for sale. If you would like to see other homes like 5 Woodside Lane Canmore please reach out to us 403-879-4145. Properties like 5 Woodside Lane can come and go quickly and it's a big reason why having a personalized strategy and search set up for you is key. Let us know how we can help so we don't miss out on 5 Woodside Lane Canmore or another home like it in the future. Get directions to 5 Woodside Lane Canmore.




