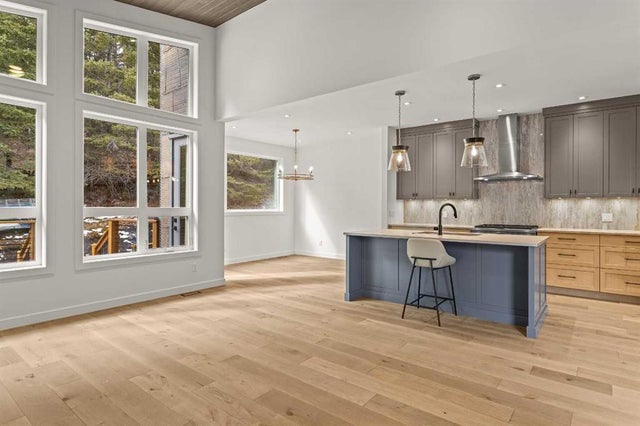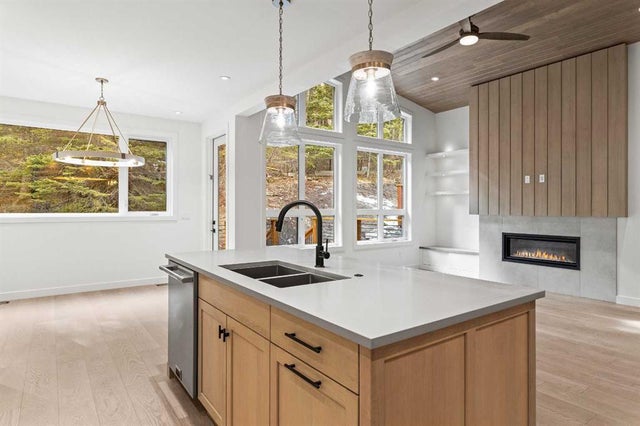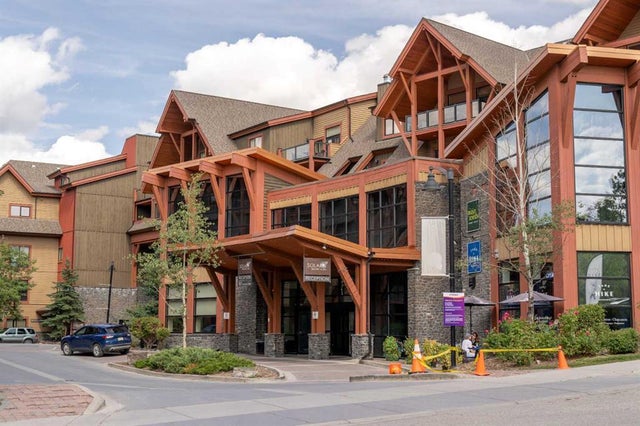137 Silvertip Ridge, Canmore, AB, T1W 3A8
$5,750,000
4
Beds
4
Baths
2,166
Square feet
0.22
Acres
Experience this luxurious mountain home built by Grassi Developments located in Silvertip! Nestled in a private location on the Silvertip Golf Course, this four bedroom, four bathroom home boasts 4200 square feet of spectacular mountain views and generous indoor and outdoor living spaces offering lavish features throughout. The main level features a kitchen with large pantry and great room with a grand, stone fireplace, vaulted ceilings, and beam work as well as a master bedroom with en-suite and walk in closet, den/bedroom with walk in closet, full bath, and laundry room. The walkout basement offers a custom wine display and wet bar, recreation and living area with fireplace, fitness room, junior master with en-suite, an additional bedroom, full bathroom, and two storage areas. Features include Thermador appliances, open riser stairs, nine foot basement ceilings, Sonos sound system, Kohler steam shower, in floor heating in basement and garage, triple car garage, landscaping, and much more. Professional interior design services were provided to create a timeless, classic, luxurious, and mountain modern aesthetic. Fully furnished including patio furniture.
Features of 137 Silvertip Ridge, Canmore
| MLS® # | A2192481 |
|---|---|
| Price | $5,750,000 |
| Bedrooms | 4 |
| Bathrooms | 4.00 |
| Full Baths | 4 |
| Square Footage | 2,166 |
| Acres | 0.22 |
| Year Built | 2022 |
| Type | Residential |
| Sub-Type | Detached |
| Style | Bungalow |
| Status | Active |
| Address | 137 Silvertip Ridge |
|---|---|
| Subdivision | Silvertip |
| City | Canmore |
| County | Bighorn No. 8, M.D. of |
| Province | Alberta |
| Postal Code | T1W 3A8 |
Amenities at 137 Silvertip Ridge, Canmore, AB
| Parking Spaces | 5 |
|---|---|
| Parking | Triple Garage Attached |
| # of Garages | 3 |
| Is Waterfront | No |
| Has Pool | No |
| Suite | No |
| Interior Features | Bar, Beamed Ceilings, Closet Organizers, Crown Molding, High Ceilings, Vinyl Windows, Kitchen Island, Low Flow Plumbing Fixtures, No Animal Home, No Smoking Home, Open Floorplan, Pantry, Quartz Counters, Recessed Lighting, Steam Room, Storage, Vaulted Ceiling(s), Wet Bar, Wired for Sound, Walk-In Closet(s) |
|---|---|
| Appliances | Central Air Conditioner, Bar Fridge, Built-In Refrigerator, Built-In Gas Range, Built-In Oven, Convection Oven, Dishwasher, Garage Control(s), Microwave, Range Hood, Washer/Dryer, Window Coverings |
| Heating | Central, Forced Air, Fireplace(s), In Floor, Natural Gas |
| Cooling | Central Air |
| Fireplace | Yes |
| # of Fireplaces | 2 |
| Fireplaces | Gas |
| Has Basement | Yes |
| Basement | Full, Walk-Out |
| Exterior Features | Covered Courtyard, Courtyard, BBQ gas line, Fire Pit |
|---|---|
| Lot Description | Back Yard, Cul-De-Sac, On Golf Course, Landscaped, Treed, Views |
| Roof | Fiberglass |
| Construction | Cement Fiber Board, Concrete, Stone, Wood Frame |
| Foundation | Poured Concrete |
| Date Listed | February 4th, 2025 |
|---|---|
| Days on Market | 271 |
| Zoning | R1 |
| Foreclosure | No |
| Short Sale | No |
| RE / Bank Owned | No |
137 Silvertip Ridge, Canmore Listing Details
| Office | RE/MAX Alpine Realty |
|---|---|
| Website | To see this home contact Chamberlain Real Estate Group to Schedule your tour. |
More About 137 Silvertip Ridge, Canmore, AB
137 Silvertip Ridge Canmore is located in the neighbourhood of Silvertip. The community of Silvertip has 17 available properties. Silvertip makes up 11.97% of the 142 total properties listed in Canmore. Homes in Silvertip are listed for an average price of $3,075,594. That is 79.95% higher than the average asking price of $1,709,149 found across all Canmore properties for sale. If you would like to see other homes like 137 Silvertip Ridge Canmore please reach out to us 403-879-4145. Properties like 137 Silvertip Ridge can come and go quickly and it's a big reason why having a personalized strategy and search set up for you is key. Let us know how we can help so we don't miss out on 137 Silvertip Ridge Canmore or another home like it in the future. Get directions to 137 Silvertip Ridge Canmore.




