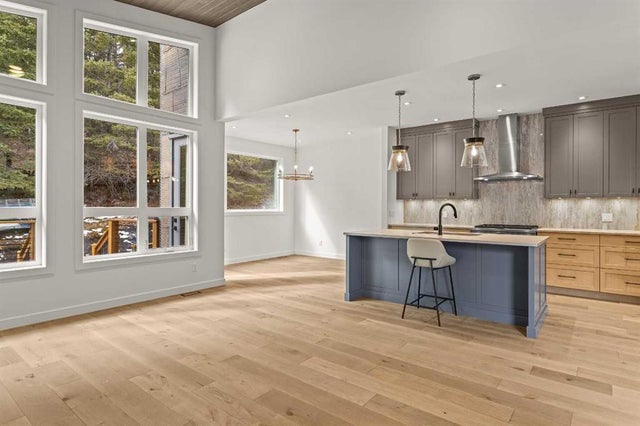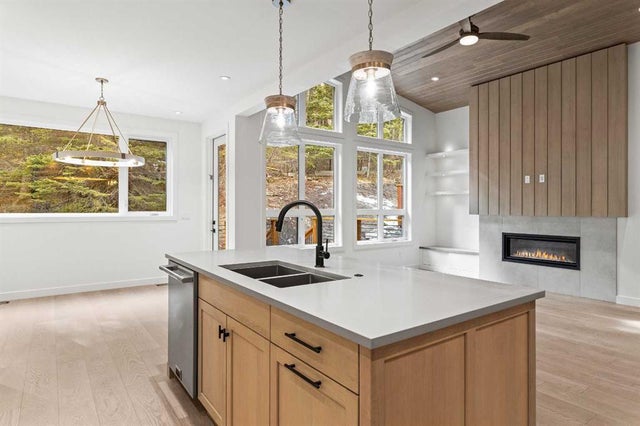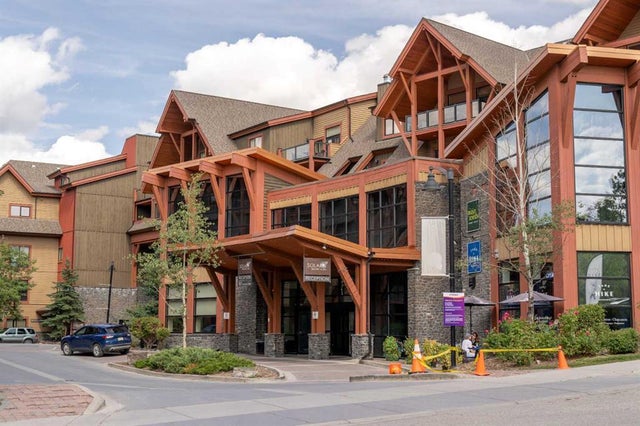145 Silvertip Ridge, Canmore, AB, T1W 3A8
$8,717,800
5
Beds
5
Baths
3,070
Square feet
0.27
Acres
Located on the 17th fairway of the Silvertip Golf Course this four-bedroom, four-bathroom award-winning architectural Timber Frame masterpiece is a home like no other in Canmore. Designed and built by Alasdair Russell of Russell and Russell Design and Mitchell Master Homes this home features over 4850 square feet of living space accented by incredible acid-washed douglas fir timber framing from the world-renowned Spear Head Timber Works in Nelson, BC, and one-of-a-kind custom finishings, including 11 different types of wood sourced from all over the world. The hidden details and qualities in this home are as numerous and stunning as the home itself with features such as in-floor heating on every level, full air conditioning in the home, HEPA and smoke filtration system, and sound insulation in the walls between all interior rooms. The attention to detail coupled with the 180-degree mountain views from Three Sisters to Rundle and the 685 square feet triple car garage in this world-class home is second to none and is sure to appeal to the most discerning of buyers. For all the detailed information click the brochure link.
Features of 145 Silvertip Ridge, Canmore
| MLS® # | A2188459 |
|---|---|
| Price | $8,717,800 |
| Bedrooms | 5 |
| Bathrooms | 5.00 |
| Full Baths | 3 |
| Half Baths | 2 |
| Square Footage | 3,070 |
| Acres | 0.27 |
| Year Built | 2011 |
| Type | Residential |
| Sub-Type | Detached |
| Style | 2 Storey |
| Status | Active |
| Address | 145 Silvertip Ridge |
|---|---|
| Subdivision | Silvertip |
| City | Canmore |
| County | Bighorn No. 8, M.D. of |
| Province | Alberta |
| Postal Code | T1W 3A8 |
Amenities at 145 Silvertip Ridge, Canmore, AB
| Parking Spaces | 5 |
|---|---|
| Parking | Driveway, Garage Door Opener, Heated Garage, Triple Garage Attached |
| # of Garages | 3 |
| Is Waterfront | No |
| Has Pool | No |
| Suite | No |
| Interior Features | Closet Organizers, Double Vanity, High Ceilings, Kitchen Island, Pantry, Elevator, Granite Counters, Jetted Tub, No Animal Home, No Smoking Home, Open Floorplan, Sauna |
|---|---|
| Appliances | Dishwasher, Dryer, Microwave, Washer, Central Air Conditioner, Built-In Refrigerator, Built-In Gas Range, Oven-Built-In, Built-In Oven, Electric Oven, Freezer, Trash Compactor, Warming Drawer |
| Heating | Fireplace(s), Heat Pump, In Floor |
| Cooling | Central Air |
| Fireplace | Yes |
| # of Fireplaces | 2 |
| Fireplaces | Gas, Living Room, Double Sided, Master Bedroom, Wood Burning |
| Has Basement | Yes |
| Basement | Full, Finished, Walk-Out |
| Exterior Features | Balcony |
|---|---|
| Lot Description | Few Trees, Landscaped, Private, Backs on to Park/Green Space, Close to Clubhouse, Irregular Lot, Sloped Down, Street Lighting, Views |
| Roof | Cedar Shake |
| Construction | Concrete, Other, Post & Beam, Stone |
| Foundation | Poured Concrete |
| Date Listed | January 17th, 2025 |
|---|---|
| Days on Market | 290 |
| Zoning | R1 |
| Foreclosure | No |
| Short Sale | No |
| RE / Bank Owned | No |
145 Silvertip Ridge, Canmore Listing Details
| Office | RE/MAX Alpine Realty |
|---|---|
| Website | To see this home contact Chamberlain Real Estate Group to Schedule your tour. |
More About 145 Silvertip Ridge, Canmore, AB
145 Silvertip Ridge Canmore is located in the neighbourhood of Silvertip. The community of Silvertip has 17 available properties. Silvertip makes up 11.97% of the 142 total properties listed in Canmore. Homes in Silvertip are listed for an average price of $3,075,594. That is 79.95% higher than the average asking price of $1,709,149 found across all Canmore properties for sale. If you would like to see other homes like 145 Silvertip Ridge Canmore please reach out to us 403-879-4145. Properties like 145 Silvertip Ridge can come and go quickly and it's a big reason why having a personalized strategy and search set up for you is key. Let us know how we can help so we don't miss out on 145 Silvertip Ridge Canmore or another home like it in the future. Get directions to 145 Silvertip Ridge Canmore.




