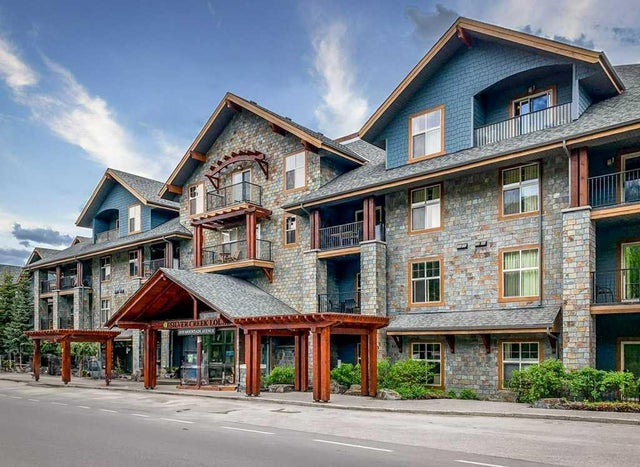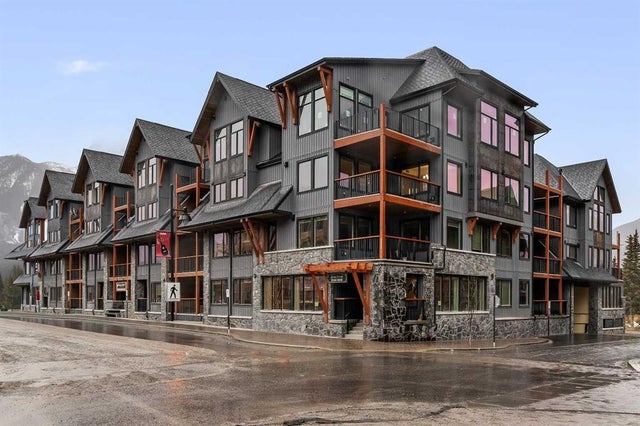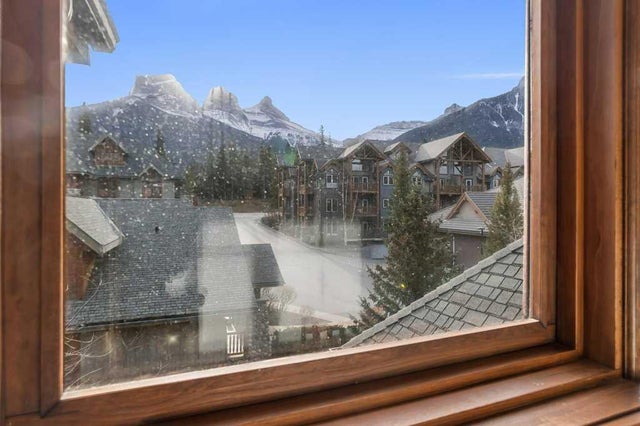204-300 Palliser Lane, Canmore, AB, T1W 0H5
$580,000
2
Beds
2
Baths
882
Square feet
Two bedroom, two bathroom apartment located in the Blakiston complex on Palliser Lane. This second-floor unit has an open concept living space with a large kitchen, as well as spacious laundry room with additional storage and a master bedroom with an en-suite washroom. The south-facing aspect of this condo has unobstructed views of the iconic Three Sisters mountain range and bathes your covered deck in all-day sunlight. This unit comes with an underground storage locker and one surface parking space. Well managed complex boasts a workout room, playground and dog park. NOTE: property is a foreclose, being sold as is where is.
Features of 204-300 Palliser Lane, Canmore
| MLS® # | A2270695 |
|---|---|
| Price | $580,000 |
| Bedrooms | 2 |
| Bathrooms | 2.00 |
| Full Baths | 2 |
| Square Footage | 882 |
| Acres | 0.00 |
| Year Built | 2009 |
| Type | Residential |
| Sub-Type | Apartment |
| Style | Single Level Unit |
| Status | Active |
| Address | 204-300 Palliser Lane |
|---|---|
| Subdivision | NONE |
| City | Canmore |
| County | Bighorn No. 8, M.D. of |
| Province | Alberta |
| Postal Code | T1W 0H5 |
Amenities at 204, 300 Palliser Lane, Canmore, AB
| Amenities | Bicycle Storage, Elevator(s), Fitness Center, Parking, Snow Removal, Trash, Visitor Parking, Dog Park |
|---|---|
| Parking Spaces | 1 |
| Parking | Parking Pad |
| Is Waterfront | No |
| Has Pool | No |
| Suite | No |
| Interior Features | Open Floorplan, See Remarks |
|---|---|
| Appliances | See Remarks |
| Heating | In Floor |
| Cooling | None |
| Fireplace | No |
| # of Stories | 4 |
| Has Basement | No |
| Exterior Features | Other |
|---|---|
| Construction | Stone, Vinyl Siding, Wood Siding |
| Date Listed | November 13th, 2025 |
|---|---|
| Days on Market | 1 |
| Zoning | DC-04(Z)2009 |
| Foreclosure | No |
| Short Sale | No |
| RE / Bank Owned | No |
204-300 Palliser Lane, Canmore Listing Details
| Office | CENTURY 21 NORDIC REALTY |
|---|---|
| Website | To see this home contact Chamberlain Real Estate Group to Schedule your tour. |




